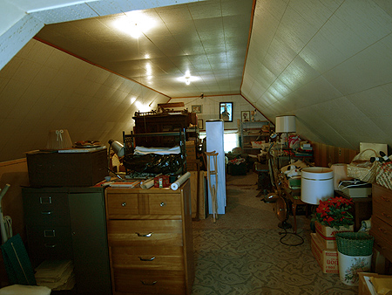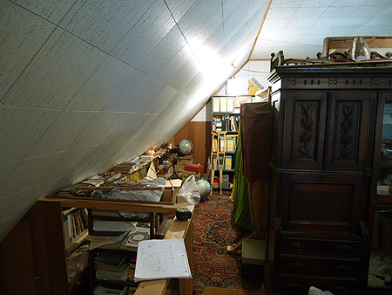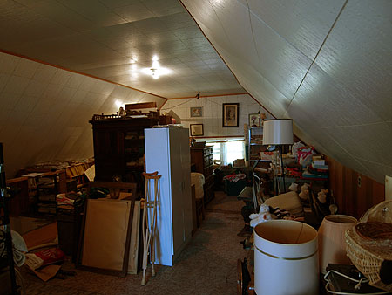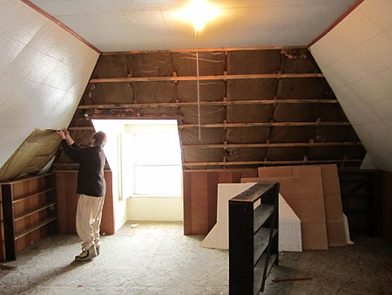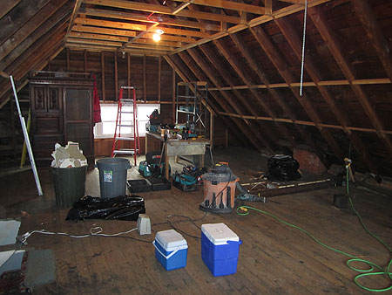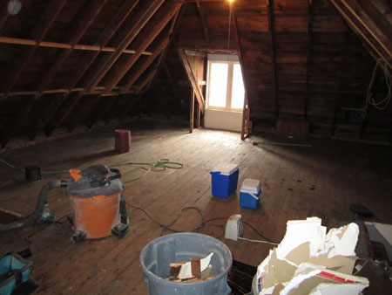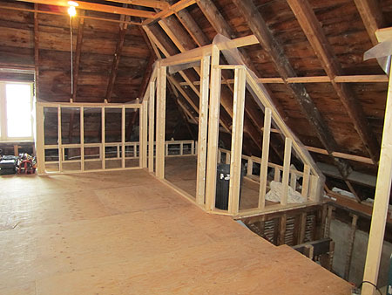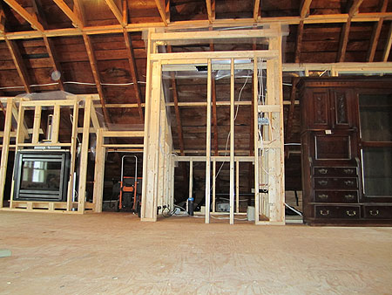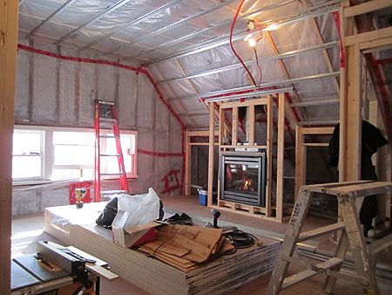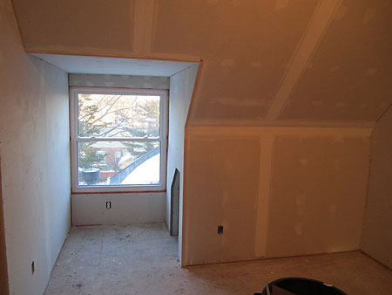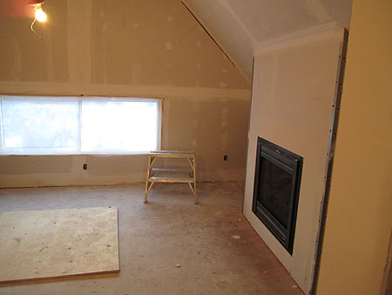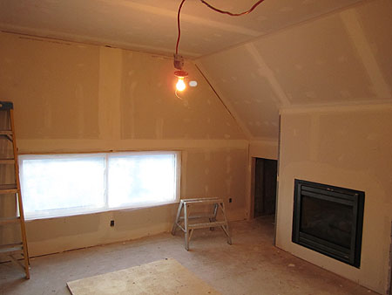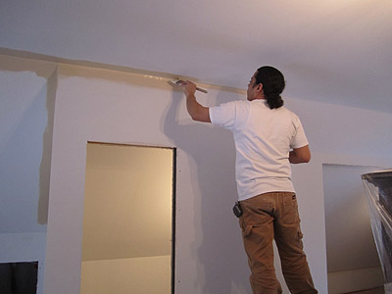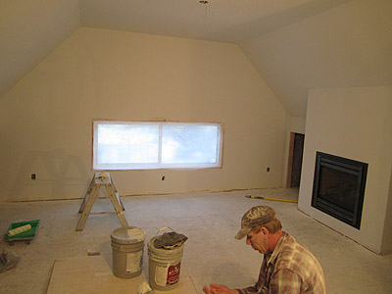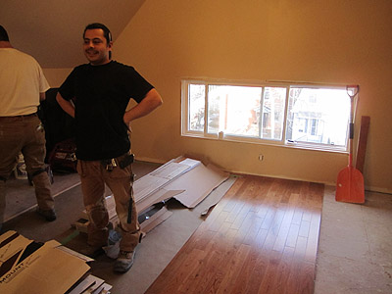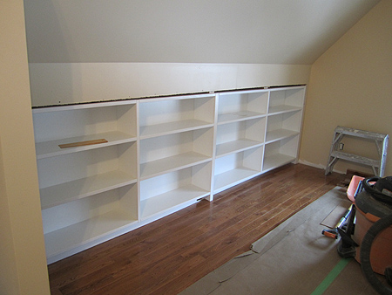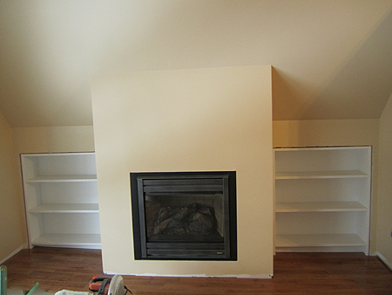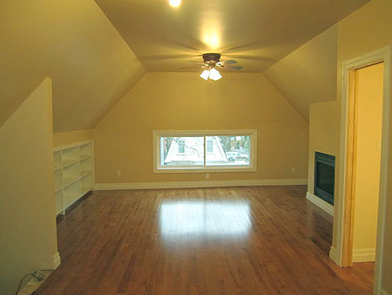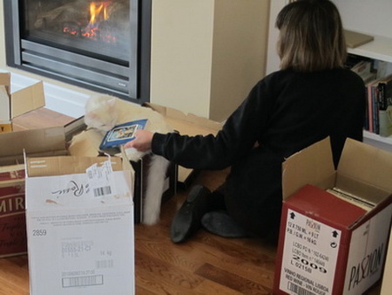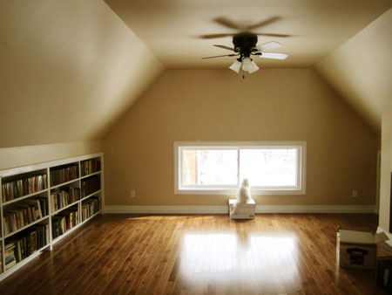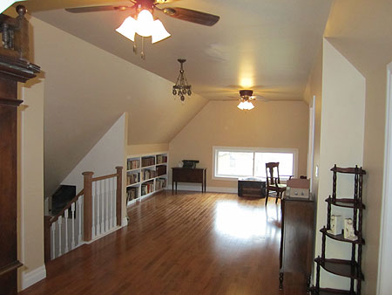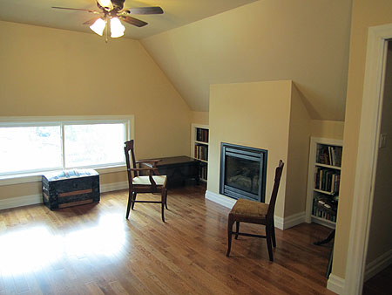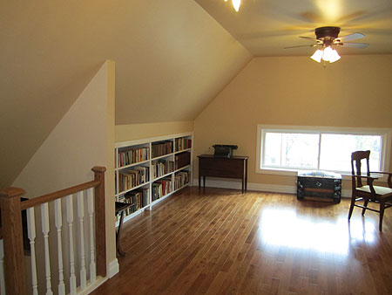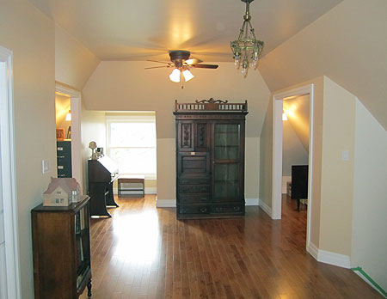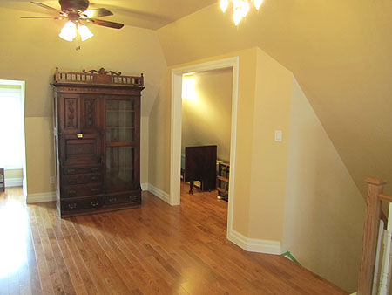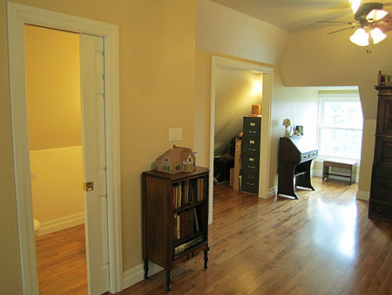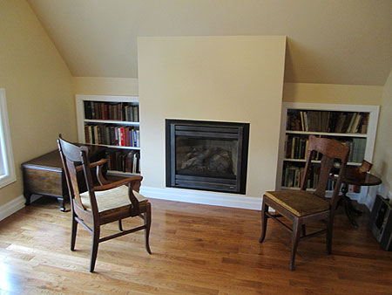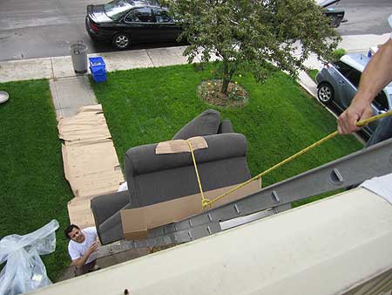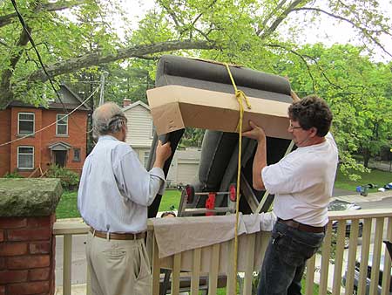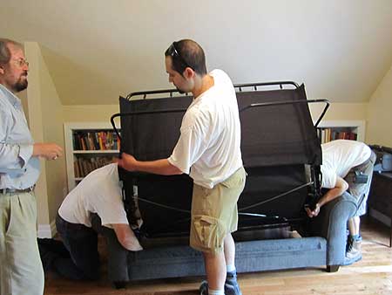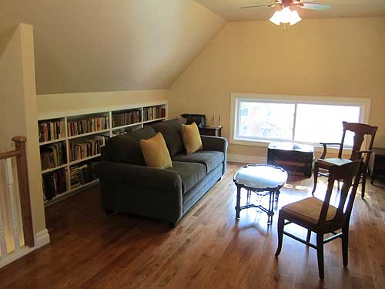 |
Attic Renovation |
The attic had always been the storage area for 'everything' from scraps of carpet and broken china, to old books, letters, photos and more.
It was unheated and drafty even though a ceiling had been put in with some insulation stuffed into the walls and laid on the suspended ceiling.
First stage was to empty the attic and tear off the old ceiling and walls. Then a lot of rewiring of the second floor was done through the floor of the attic and a new subfloor was laid. Then the actual CONstruction began with the framing of the new walls.
New foam insulation was blown in and then covered with plastic in preparation for the drywall.
The old windows at the front and back were replaced with efficient ones that blended well with the exterior.
Drywall up and taped.
Cutting in and primer coat applied.
Hardwood floor begins to be laid
Floor is down and bookcases are being installed.
Front space finished (except for small details)
Starting to settle in and unpack
The almost-finished (no couch and not decorated) attic
Finally the sofa bed arrived. First it was hoisted onto the second floor deck (as it would not fit up the stairs)
Then it was squeezed up the attic stairs and reassembled
Voila - the sofa bed in place
---------------- |
78 Mountain Ave, Hamilton, Ontario, Canada L8P4G2 email
All text and images are copyrighted. Any use is by permission only.
Site is under construction. Last update: May 31, 2011
.
